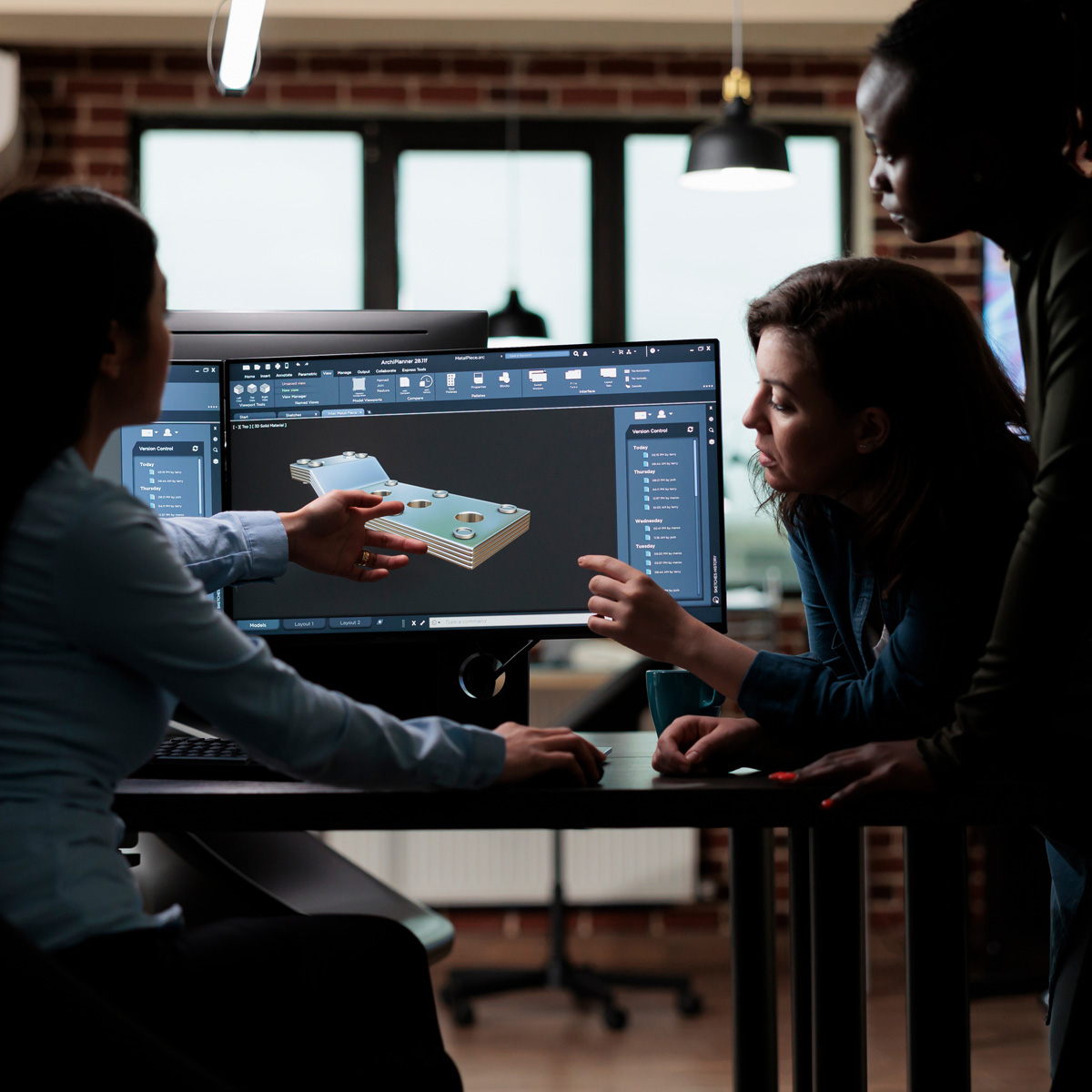The faculty-student ratio is small, encouraging an interactive classroom atmosphere. Our Faculty here has much enthusiasm and the students benefit by our dynamic part-time faculty who works in the local industries and uses their expertise / experiences to bring our students real-world education.
Traditionally, design drafters have used "board skill" to draw blueprints with pencil and ink, compasses, protractors, dividers and triangles. Today, the industry demands these and computer-aided design drafting (CADD) skills.
CADD forms the foundation for drafting standards, conventions, layouts, designs and details of working drawings and models. Architectural drafters draw architectural and structural features of buildings. Mechanical drafters draft detailed machinery and mechanical device working drawings showing dimensions and tolerances, fasteners and joining requirements and other data. About one third of design drafters work for engineering and architectural firms; a third work in manufacturing and the remaining third tend to work in construction, communication, utility and personnel supply services. Some work for state or local governments.
Building things, from the smallest pieces of machinery to the tallest skyscraper, home or shopping complex, requires detailed planning. At the heart of the planning is the production of precise drawings and specifications that show the technical details of products and structures typically designed by engineers or architects. These display the scale, dimensions, types of materials to be used and procedures to be followed during construction or production. If you're a person who is artistic, detail-oriented, likes math and can visualize objects in two or three dimensions, you might be interested doing this kind of work as a design drafter.




